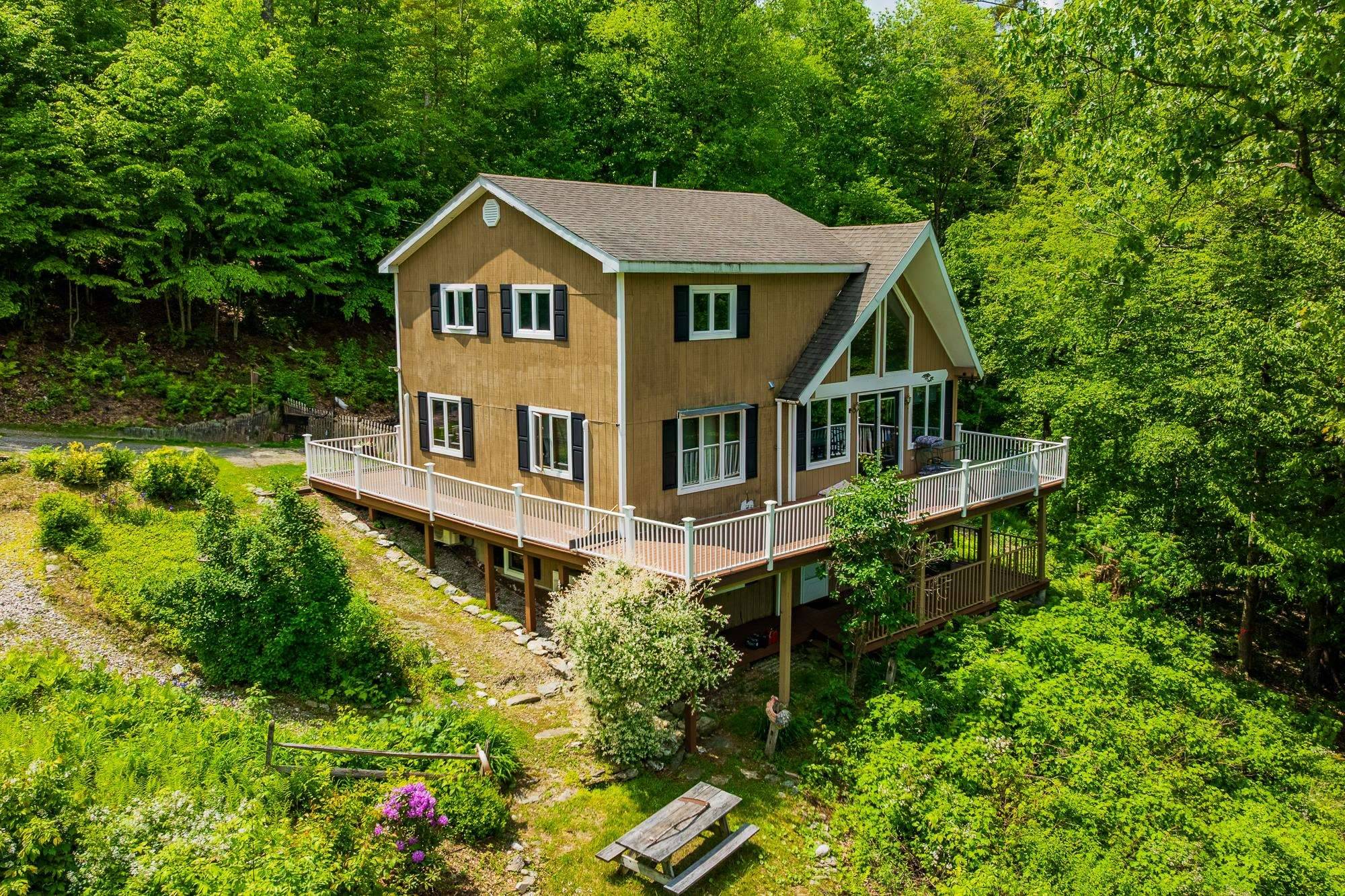410 Tudor RD Sandgate, VT 05250
UPDATED:
Key Details
Property Type Single Family Home
Sub Type Single Family
Listing Status Active
Purchase Type For Sale
Square Footage 3,924 sqft
Price per Sqft $126
MLS Listing ID 5046043
Bedrooms 3
Half Baths 1
Three Quarter Bath 2
Construction Status Existing
Year Built 2001
Annual Tax Amount $3,322
Tax Year 2024
Lot Size 0.900 Acres
Acres 0.9
Property Sub-Type Single Family
Property Description
Location
State VT
County Vt-bennington
Area Vt-Bennington
Zoning F1
Rooms
Basement Entrance Walkout
Basement Concrete Floor, Daylight, Finished, Walkout
Interior
Interior Features Ceiling Fan, Living/Dining, Primary BR w/ BA, Natural Light, Natural Woodwork, Vaulted Ceiling
Cooling Mini Split
Flooring Carpet, Ceramic Tile, Concrete, Hardwood, Vinyl Plank
Exterior
Utilities Available Cable - At Site, Gas - LP/Bottle, Telephone At Site
Roof Type Shingle - Asphalt
Building
Story 2
Foundation Concrete, Poured Concrete
Sewer 1000 Gallon, Concrete
Architectural Style Deck House, w/Addition, Walkout Lower Level, Post and Beam
Construction Status Existing
Schools
Elementary Schools Choice
Middle Schools Choice
High Schools Choice
School District Taconic And Green Regional





